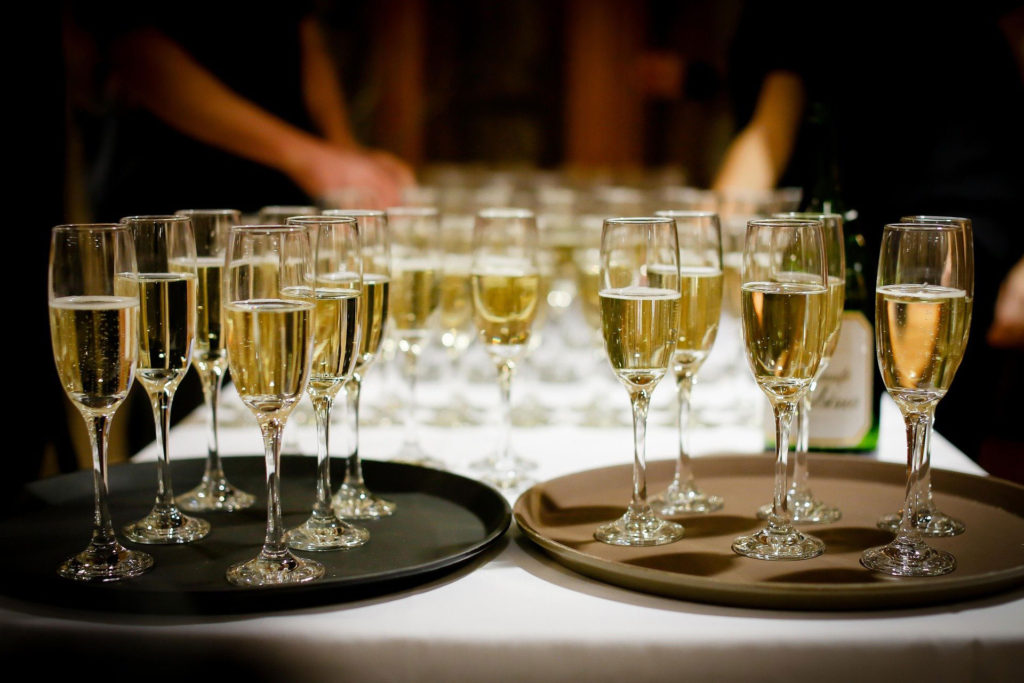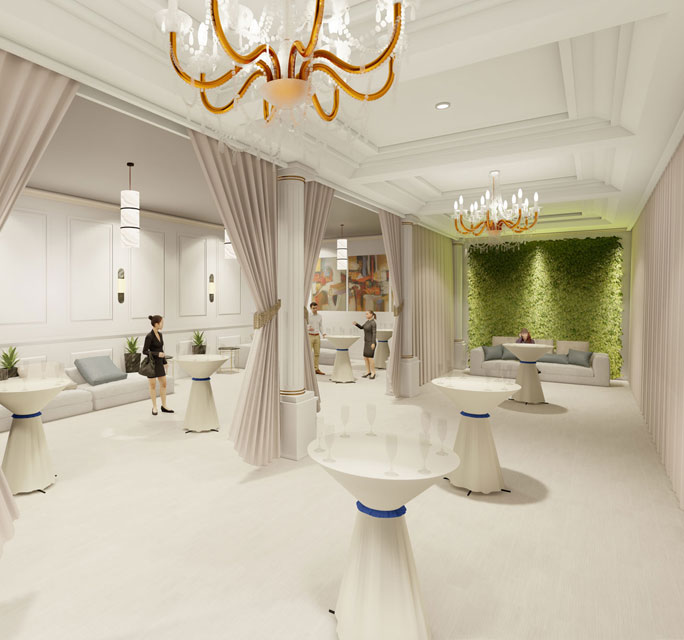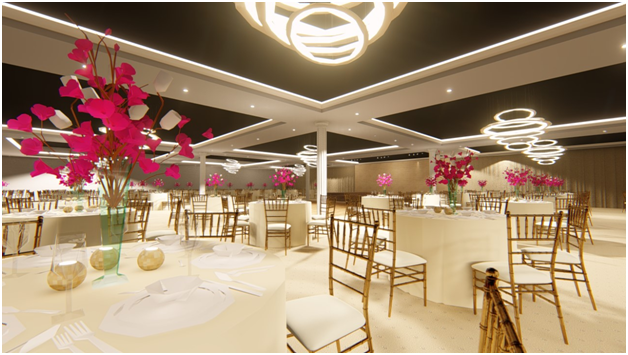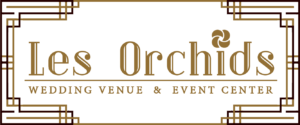Overview
OUR VENUE & SPACE
Les Orchids provides exceptional service and all necessary commodities. The Banquet Hall encompasses a pre-function reception area adjacent to the bar area, a secluded lounge, featuring comfortable seating and an adaptable venue with an expansive parking of at least 300 vehicles.
VENUE CAPACITY & LAYOUT
Banquet
Room Setup
800
Cocktail
Room Setup
925
Board Room
Room Setup
200
U-Style
Room Setup
700
Classroom
Room Setup
700
Theatre
Room Setup
925
Room Setup

Bar
In its calm surroundings this bar is adjacent to our Lobby. It offers refreshing cocktails as well as a large choice of soft drink and freshly squeeze fruit. It plays an integral part in any event at Les Orchids.

Lounge
Conveniently located off the Main Lobby and next to to the bar, Le Petit-salon Lounge is the ideal setting to gather a close group of friends or coworkers. It offers a festive atmosphere for small cocktail parties or birthday, or any intimate gatherings. The 1000-square foot secluded lounge features comfortable seating and private restrooms. It can accommodate up to 85 guests.

VERSATILE BANQUET HALL
From elegant affairs and chic décor in our “Le Châtelet” ballroom to productive meetings and conferences, our customizable expertly designed space is your number one choice for the perfect event. Our Stylish and innovative spacious ballroom of 800 guests can be retrofit to any event.

